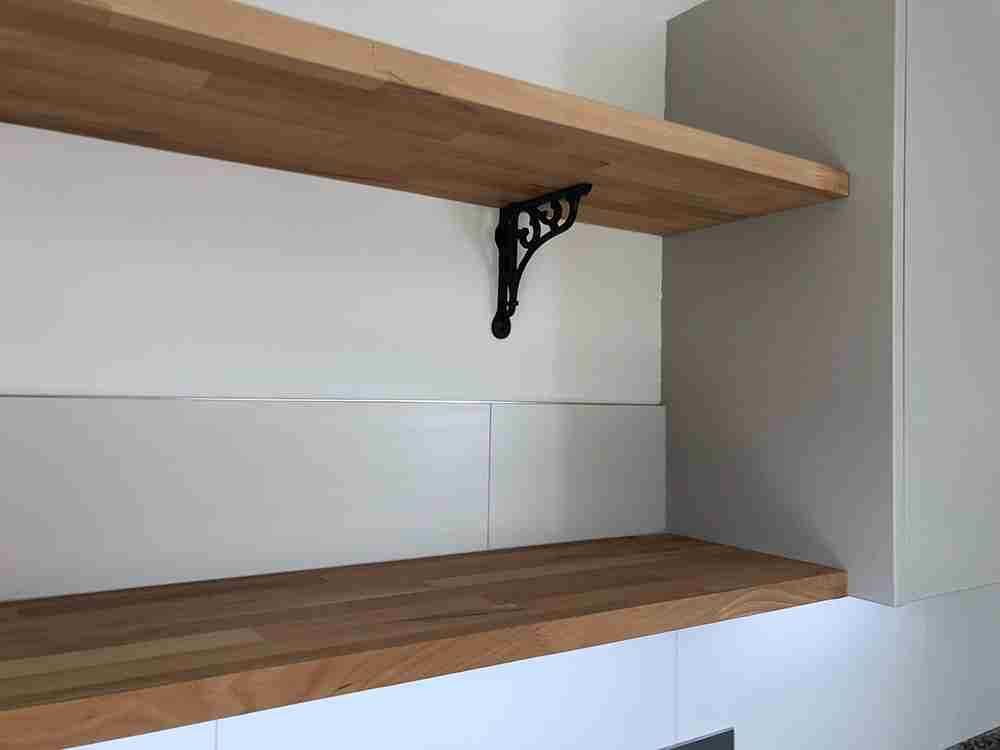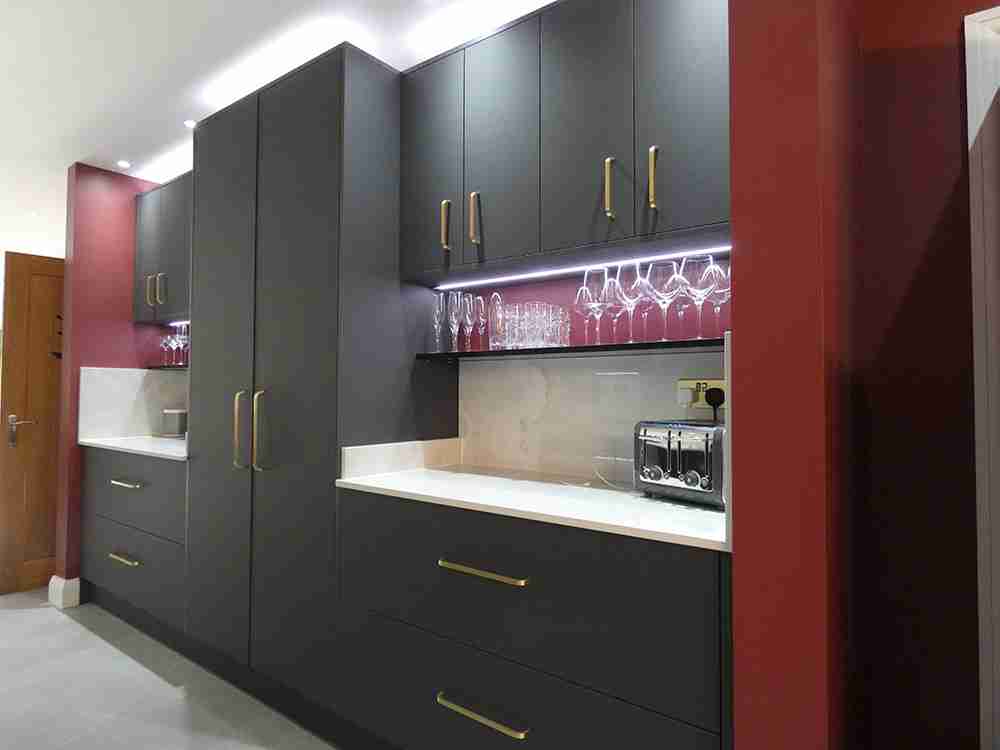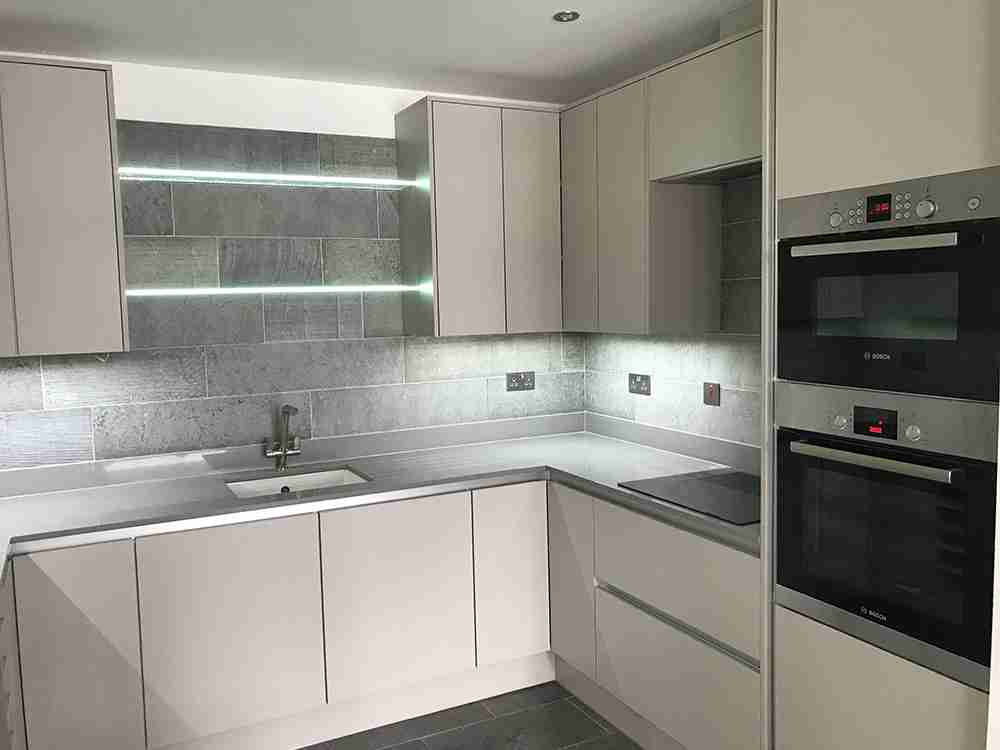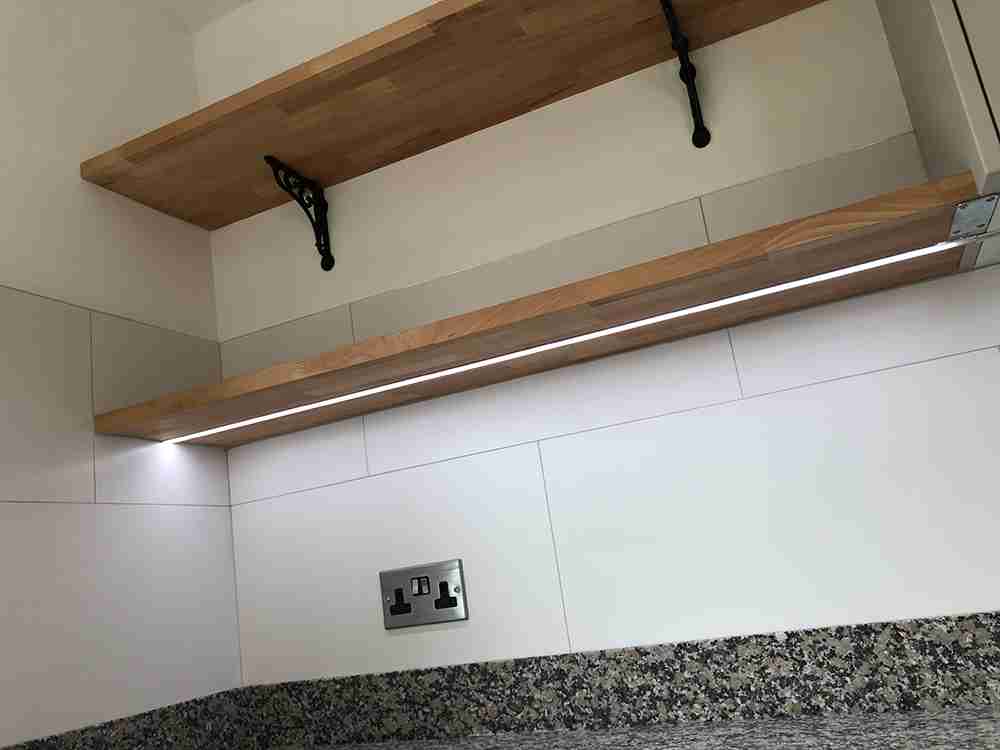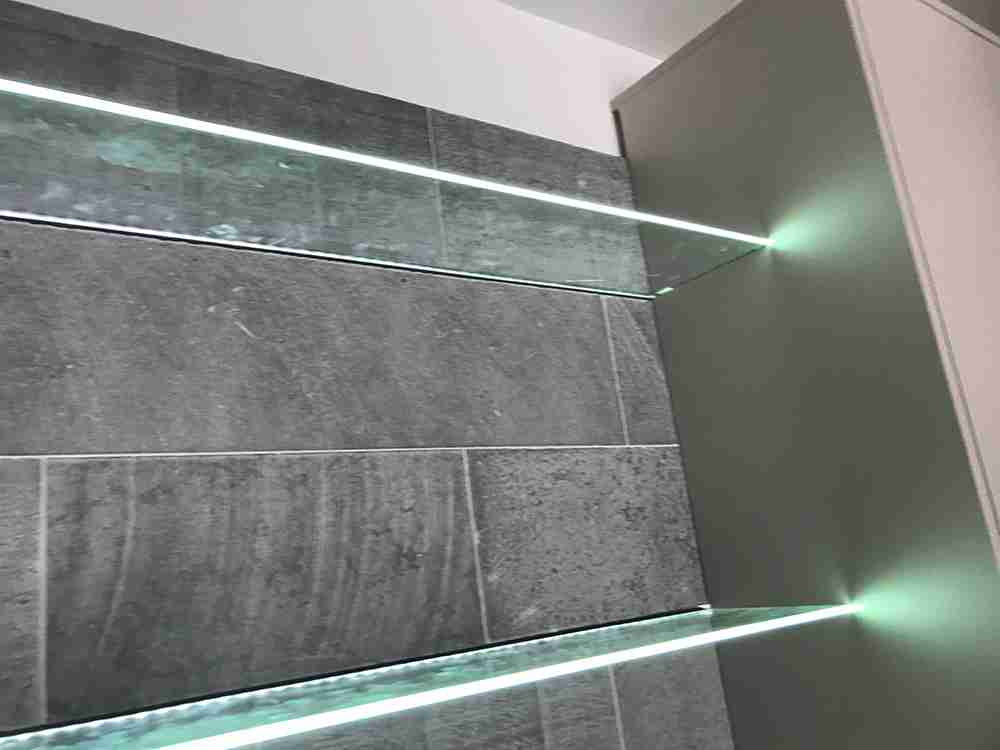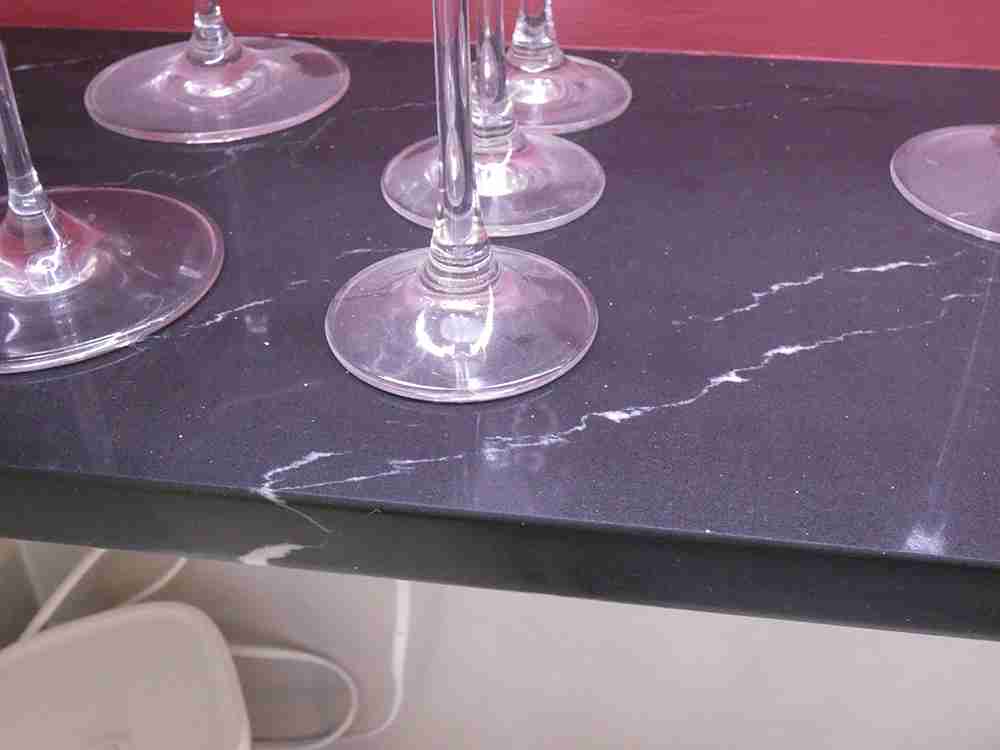
ARTICLES & INSIGHTS
When renovating or designing a new kitchen in Loughton, one of the crucial decisions is the layout. The best layout of the kitchen greatly affects how efficient and appealing your kitchen may look. Here are a few common layouts and how to choose the best one according to your needs.
Common Kitchen Layouts
One-Wall Kitchen
All appliances and cabinets are arranged along one wall in this type of layout. This design suits small spaces or open-plan kitchens where the kitchen is part of the living area.
Pros:
- Simple and functional design
- Easy to clean and maintain
- Suitable for small spaces
Cons:
- Limited counter and storage space
- Feels cramped if not planned well
Galley Kitchen
A galley kitchen has two parallel walls with cabinets and appliances on both sides. This design is mainly used in older houses and apartments with narrow spaces.
Pros:
- It takes up less space
- Well-suited for small kitchens
- It can be very functional
Cons:
- Feels cramped, especially in situations where there are multiple cooks
- There is limited room for working and storing
L-Shaped Kitchen
The L-shaped kitchen has two parallel walls. Due to its flexibility and versatility, it is one of the favourite choices in Loughton.
Pros:
- There will be great workflow and space
- It accommodates many appliances and storage
- It’s versatile and adaptable to different room sizes
Cons:
- Proper planning has to be done to avoid traffic in the kitchen
U-Shaped Kitchen
A U-shaped kitchen has three walls that form a “U,” maximising counter space and storage. This is great for a large new kitchen in Loughton and for those who love cooking.
Pros:
- A lot of counter and storage space
- Excellent workflow and efficiency
- Ideal for entertaining
Cons:
- Careful planning is required to avoid kitchen traffic jams
Island Kitchen
It includes a central island that can be used for cooking preparation, dining time, and more storage. This feature has also gained much popularity during current trends in modern designs due to aesthetics and utility aspects.
Pros:
- Increases counter and storage space
- Enhances the focal point in the kitchen
- Increases friendly environment
Cons:
- It requires much more space than other layouts
- Installation is also far more costly compared to any other
Choosing the Right Layout for Your New Kitchen Loughton
Choose a kitchen layout considering the following:
- Size and shape: The dimensions of the kitchen will determine what layout applies.
- Lifestyle: People cook in different ways and use the space differently, creating different needs.
- Storage: Decide how much storage you need and where it will be placed.
- Traffic Flow: It should facilitate people being able to move around without causing congestion
- Budget: This is also important when considering cabinets, appliances, and installations.
All these will help you achieve a better layout for the new kitchen in Loughton, which will create more room to use and improve your workflow.
Additional Tips for Loughton Kitchen Layouts:
- Work Triangle: Form a triangle by placing the stove, sink, and refrigerator together. Use 4 to 9 feet of distance for all three points to move efficiently.
- Lighting: A kitchen must always be lit. You can opt for under-cabinet lighting, pendant lighting, and recessed lighting if you are building a new kitchen Loughton.
- Ventilation: It should allow enough ventilation to remove cooking smell and moisture.
- Electrical Outlets: You should plan for ample electrical outlets to accommodate all your appliances.
- Plumbing: Where your sink will be located and where your dishwasher needs to go will be determined while designing your kitchen layout.
With the tips above and consulting with an experienced professional kitchen designer, you will get the right plan that works for you and your house.
London Kitchen Designer: Transforming Your Space
London Kitchen Designer transforms your kitchen into a functional and stylish space. With years of experience in the domestic building trade, we have the knowledge to help you get what you need.
Key Services Offered:
- Design: Our designers are experienced in designing kitchen setups to maximise available space and enhance your lifestyle.
- Thorough Planning: We can handle everything from an idea to installation to make it a hassle-free experience.
- Installation: Our experts will ensure your new kitchen Loughton gets installed correctly and efficiently.
From a contemporary to a minimalist kitchen, London Kitchen Designer can help you realise your vision. We pride ourselves on high quality, attention to detail, and customer satisfaction.
Contact us to renovate your kitchen.

