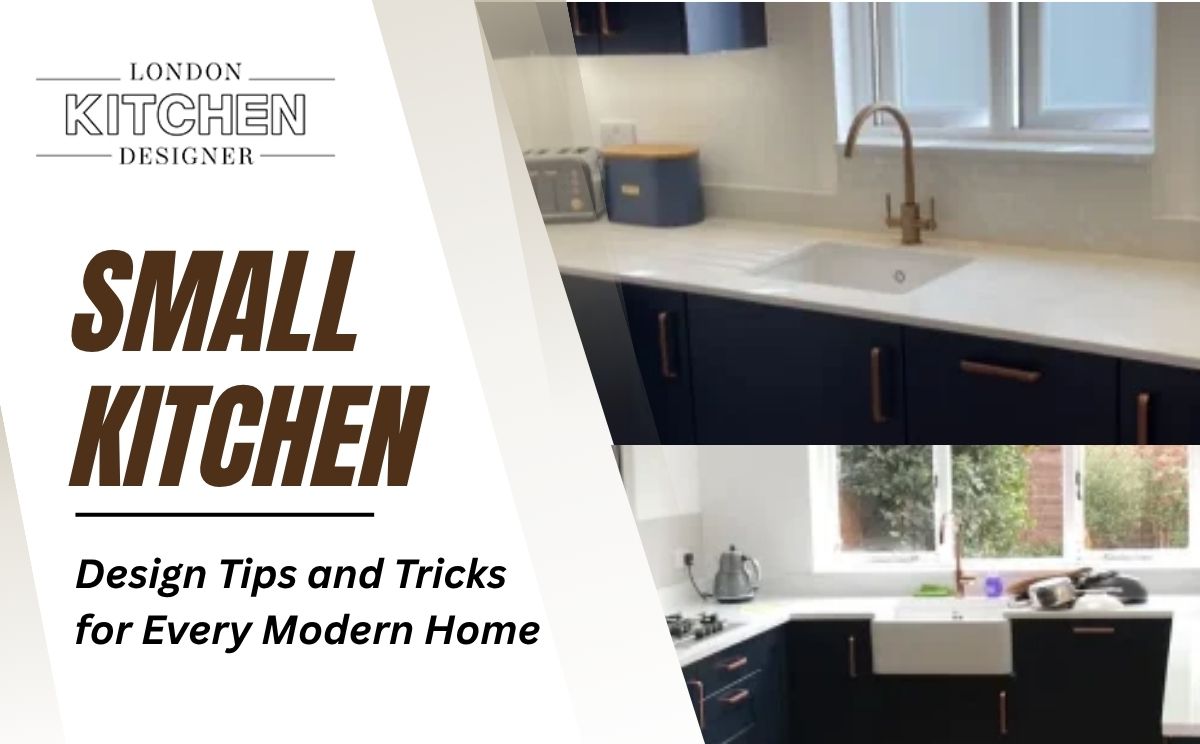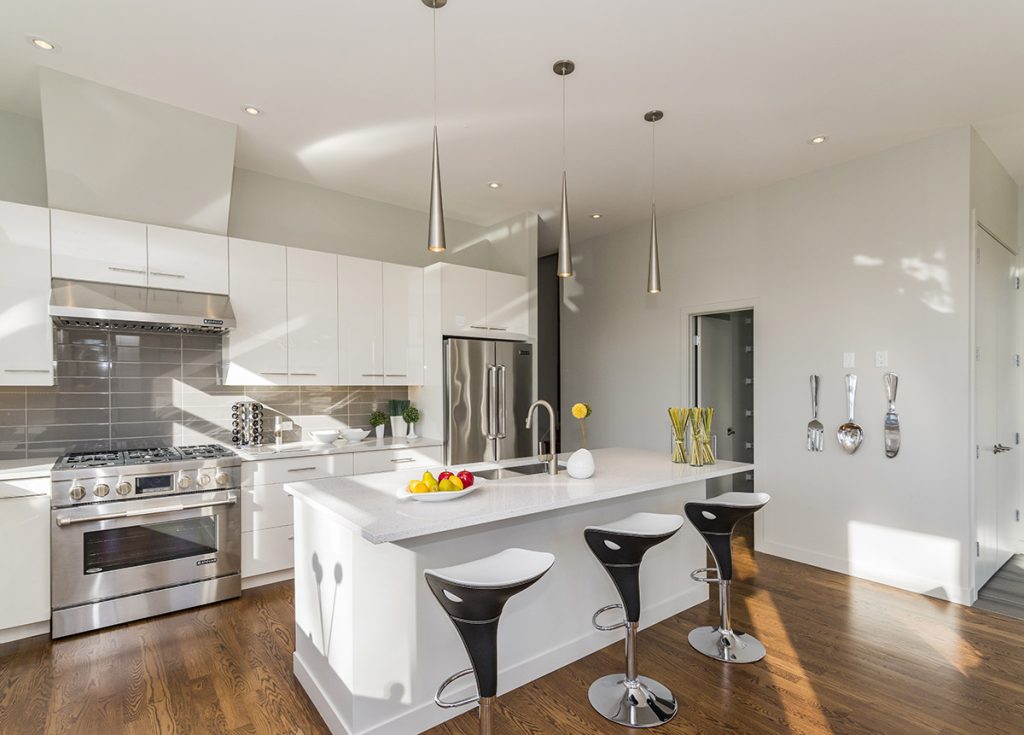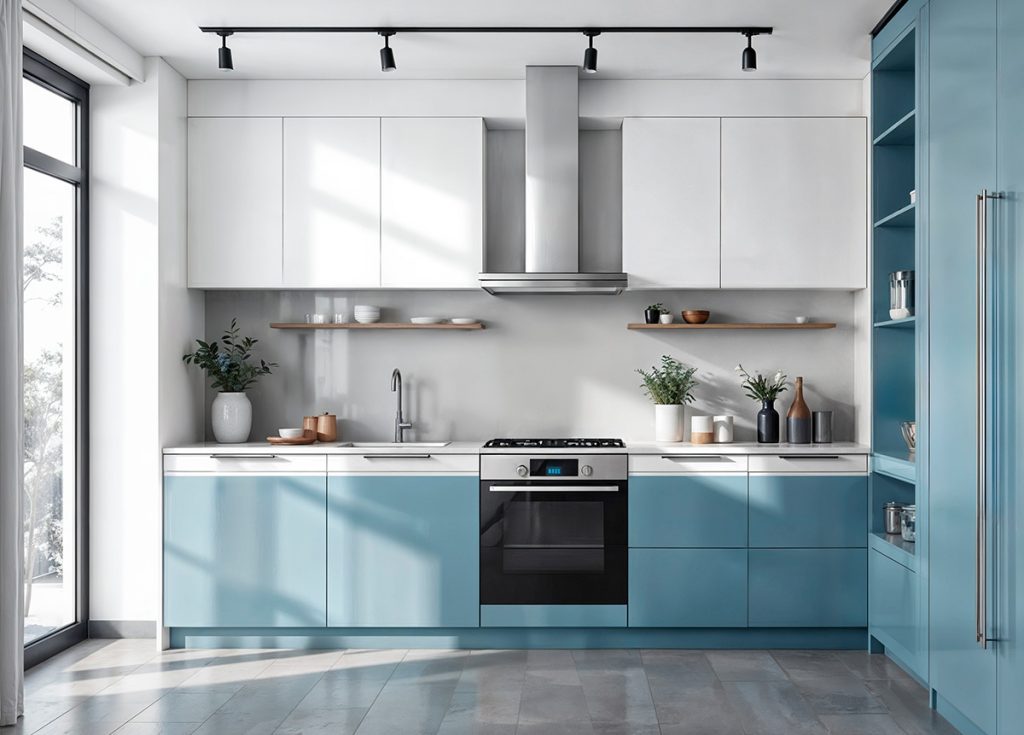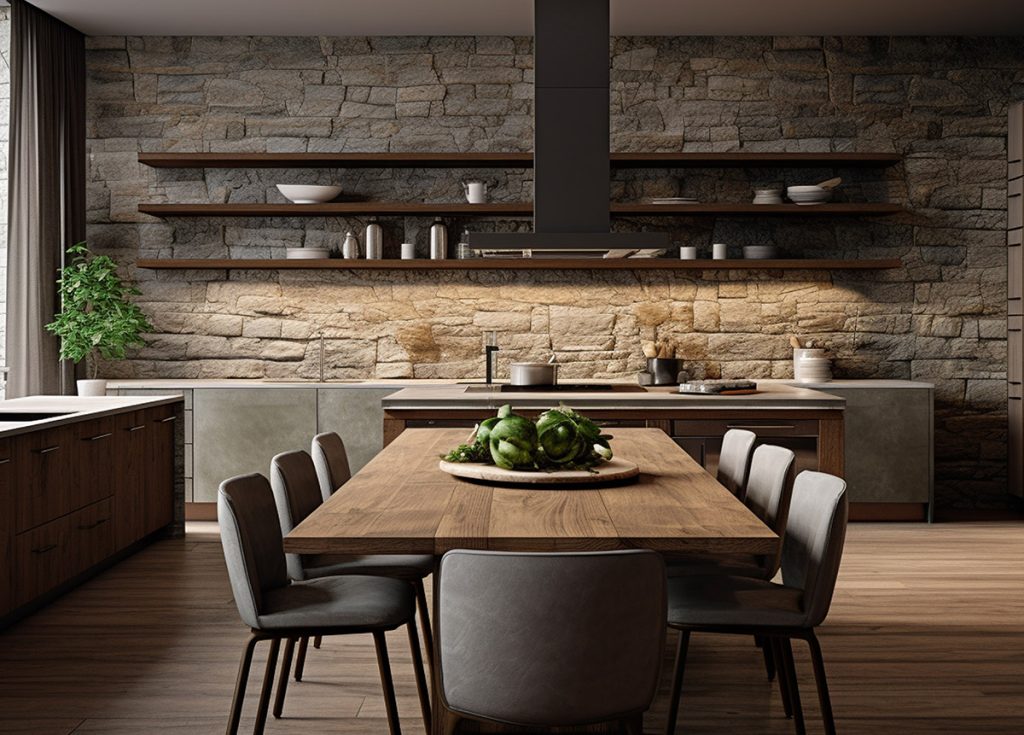
Often, we all wish for a kitchen that is bigger, perhaps one that has an island and feels deeply functional. While that may not materialise word for word, there are practical ways out there that can help you make the most out of that compact space. In this blog post, you’ll find some useful small kitchen design tips and tricks that can make your kitchenlook bigger and function better.
A Kitchen of Your Choice
Before getting into the details, start by giving a thought as to how you move around in the kitchen when cooking, prepping, etc. For instance, perhaps you don’t cook alone and require some extra space to work together peacefully. Or maybe your family prefers to having a dining space in the kitchen area itself. Make sure you have a clear take on your non-negotiables for the kitchen design.
Thinking holistically can help you lay the groundwork for a blueprint that binds aesthetics and functionality together. Now, it’s time to pay attention to the details.
Deciding the Right Layout
One of the most crucial modern kitchen design tips and tricks is that of the layout. Fortunately, you have three main options to pick from when it comes to layout choice!
Layout Options
Which layout do you prefer – galley, L-shaped or U-shaped?
- Galley Layout: If you want a corridor-like kitchen area, then a galley layout is what you should go for.Parallel counters make for a brilliant walkway utilising tight spaces well.
- L-shaped Layout: Do you and your partner, or some another family member, cook together? If yes, an L-shaped layout can lead to more open interactions.
- U-shaped Layout: This kind of layout offers more storage space with an enlarged cooking area.
A layout can elevate or downgrade the design of your kitchen substantially.If you are looking for expert kitchen layout advice, reach out to us anytime.
Convertible Zones
Wouldn’t itbe nice if you could convert your prep area into a dinning space? Having convertible zones can actually make your compact kitchen more spacious without making any additions or subtractions. This is one of the most useful small kitchen design tips and tricks out there.
Maximising Storage
There is nothing quite like having a kitchen that comes with effective storage space. The best part is that you have a lot of variety to choose from.
Corner Units
Imagine having storage space in those dead corners of your kitchen. They can come as sliding shelves or pop-out cabinets, and you can stock them with your go-to kitchen inventory.
Drawers
Traditional cupboards? Check. Drawers? Double check. That’s because they are perfect for stacking both small and large items. Moreover, taking thingsout of a drawer is easy, even when you are rushing for work.
Cabinets
They are useful but only if they are used sparingly. Fitting every wall with tall, overhead cabinets can actually make your kitchen congested. However, there are ample options where you can have a mix of cabinets and other storage spaces.
Materials Used
While storage spaces should be carved out of sturdier and laminated materials, kitchen flooring calls for anti-skid, easy-to-clean tiles. Today, with an abundance of options available out there, you can pick the materials and finishes to be used that complement space, utility and style.
Colour Scheme and Lighting
One of the best ways to make your kitchen look spacious and brighter is through the use of natural light and an aesthetic colour scheme.
Go for Lighter Hues.
Lighter shades can make your kitchen appear more open. Even contrasting colours for benchtops and storage spacescan also be used to spark interest.
Let Natural Light In.
Nothing can soothe your kitchen walls more than natural light. Consider fitting a French door or maybe a patio door. You can reflect the incoming light using mirrors, or glazed glass. Artificial lights such as under-cabinet LEDscan be installed to make the kitchen appear brighter. These small kitchen design tips and tricks can be a true game-changer for you.
Pick a Nice Door Style.
Choosing a door for your kitchen that has intricate details can make your kitchen look more compact. Hence, it is recommended to go for a minimalist door style for a more welcoming look.
Integrated Appliances
For a compact kitchen, integrated appliances such as a custom cabinetry refrigerator, oven or a hidden dishwasher can clear up a lot of space. The fewer items on the cooking slab or anywhere close to the hob, the bigger the kitchen feels. Among all the modern kitchen design tips and tricks, this makes a big difference.
The Big Picture
Initially, your kitchen might not appear big, butwith these small kitchen design tips and tricks, you can definitely make it stylishly spacious. All you need to do is define how you and your family use the kitchen and what are some of the ‘non-negotiables’ for the household. With this groundwork in place, you are bound to make choices that will make your kitchen appear functional, bigger in size and that spot of the house you’d like to spend time in. Get to know more about kitchen designing by visiting our website today.




